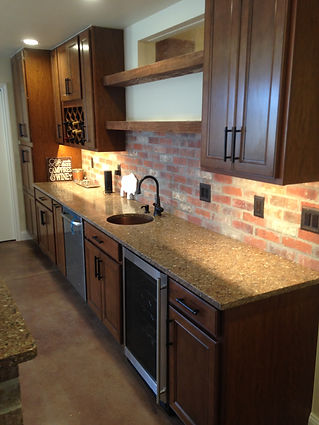
Storybook Homes
Portfolio
Learn more about our work.
Highlighted below are a few of our projects we have completed from around the region.
Our clients love our work and so will you.
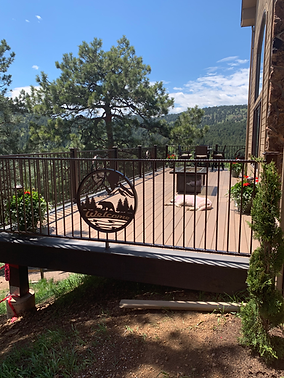

Golden Renovation Project
This project started with a huge deck addition and turned into a whole house remodel. We added 1,200 sq ft of deck with custom made metal railings and a built in cooking area. We replaced all the windows and doors with high efficiency units. We designed and installed a new custom made reclaimed barn wood front door. We also installed a 15' wide sliding door which gives amazing views of the surrounding mountains. New interior doors throughout and stain grade moldings all around. Updates in both guest bathrooms and a full redesign of the master bathroom with large walk-in shower and heated floors. This home is hard to recognize after all the upgrades to it but it sure blends nicely with its surroundings.

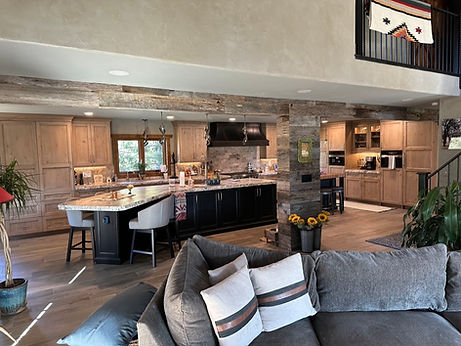



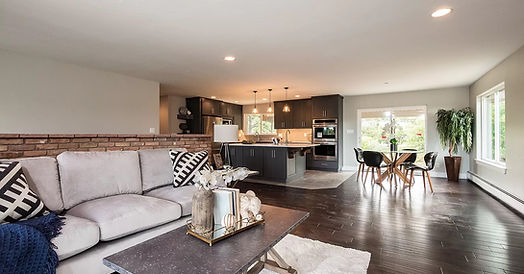
Castle Rock Whole Home Renovation
This project was a full interior/exterior remodel of a 1960s home that had been sitting for many years unmaintained. We removed several walls on the main floor opening up the kitchen and allowing for a large master suite. In-floor heat added to the bathrooms and kitchen keeps the new porcelain tile warm all year round. All three bathrooms were fully updated along with the addition of a large walk in shower in the master bathroom. Kitchen offers gourmet appliances and custom maple cabinets with Carrara Quartz countertops. We left most of the existing red brick on the interior which ties in nicely with the new custom woodwork. Hardwood floors were added to the upper level along with stained concrete on the lower level. We engineered a new opening for a large set of stairs to allow access to the garage. All new doors and windows throughout along with added insulation to help with efficiency. Many other custom additions throughout.


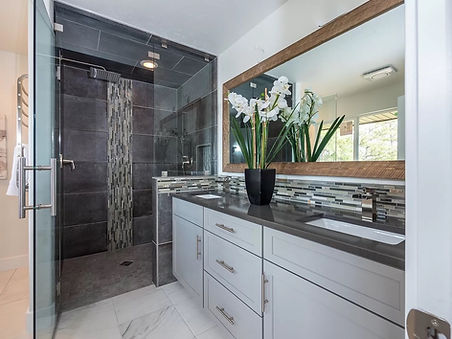
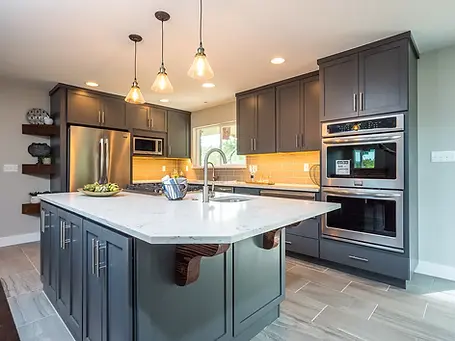
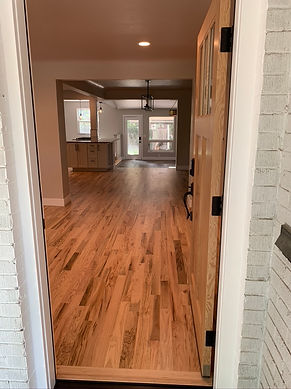

Park Hill Main Floor Remodel
This Park Hill home had been remodeled several times over the years but was still very closed off and in need of updating. We took the whole main floor down to the studs and replaced everything. We removed two main walls in the kitchen area along with two other archways. Installed new solid hardwood flooring, custom cabinets, new doors and mouldings, along with new electrical fixtures throughout. The end product is a much more open and inviting space for the family to use for all occasions.

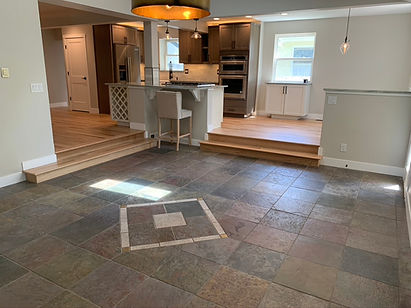




Littleton Renovation Project
This is a 1970s home in littleton where we completed a main floor remodel. We removed a partition wall in between the kitchen and main living area which opened things up and made the kitchen feel much bigger. We installed custom cabinets with beautiful quartzite countertops and a farm sink. The matching kitchen aid appliances go well with the new plumbing and lighting fixtures and the backsplash ties it all together. We installed new hardwood floors on the whole main floor along with custom railings by both stairways. We converted a tub to a walk-in curb-less shower in the master bathroom and remodeled the rest of the room while we were at it. We also added crown molding and a new front door as a finishing touch!






Parker Main Floor Remodel
This whole house remodel was completed in 3 stages. We first extended the Brazilian cherry hardwood flooring into the master suite and office area along with adding a new set of french doors. Next, we added a second full kitchen into the basement allowing the homeowners to live downstairs while we remodel above. In the third stage we redesigned the kitchen and master suite. The kitchen features new custom cabinets with under/over cabinet lighting which highlights the beautiful quartzite countertops and glass tile backsplash. The master suite includes heated tile floors, a curb-less shower, a free standing tub, an electric fireplace with full stone surround and custom wooden mantel. After the first fireplace was built the homeowners loved it so much they decided to have us remodel two other fireplaces with the same stone and custom wood mantels. Finally we replaced their standard 6 ft wide sliding door with a 12' wide center meet sliding door which allows all kinds of light into the newly remodeled space.




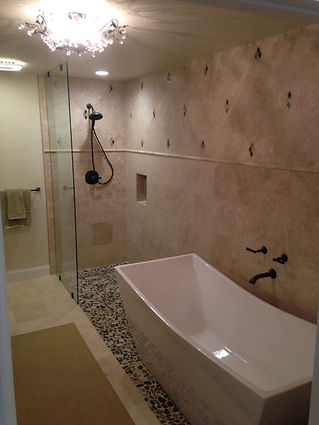

Centennial Basement Finish
This 1,200 sq ft basement was designed and built by Storybook Homes. The office area includes custom wood shelving, a set of custom wood barn doors, and cabinet/closet storage. The kitchen area includes maple cabinets, copper bar sink, custom wood shelving, dishwasher/wine fridge, and red brick backsplash. The new gas fireplace is wrapped with white limestone and a flagstone hearth. The custom wood mantle matches the other shelving throughout the basement. New windows throughout along with a large 3 panel exterior door brings in lots of light while keeping the elements out. The granite countertops in the kitchen are carried through the space being used on all window sills and a post top. The floors are a polished/stained concrete. The bathroom has a curb-less walk in shower, a freestanding tub, a custom made floating wood countertop with vessel sink, and beautiful custom travertine tile throughout.

